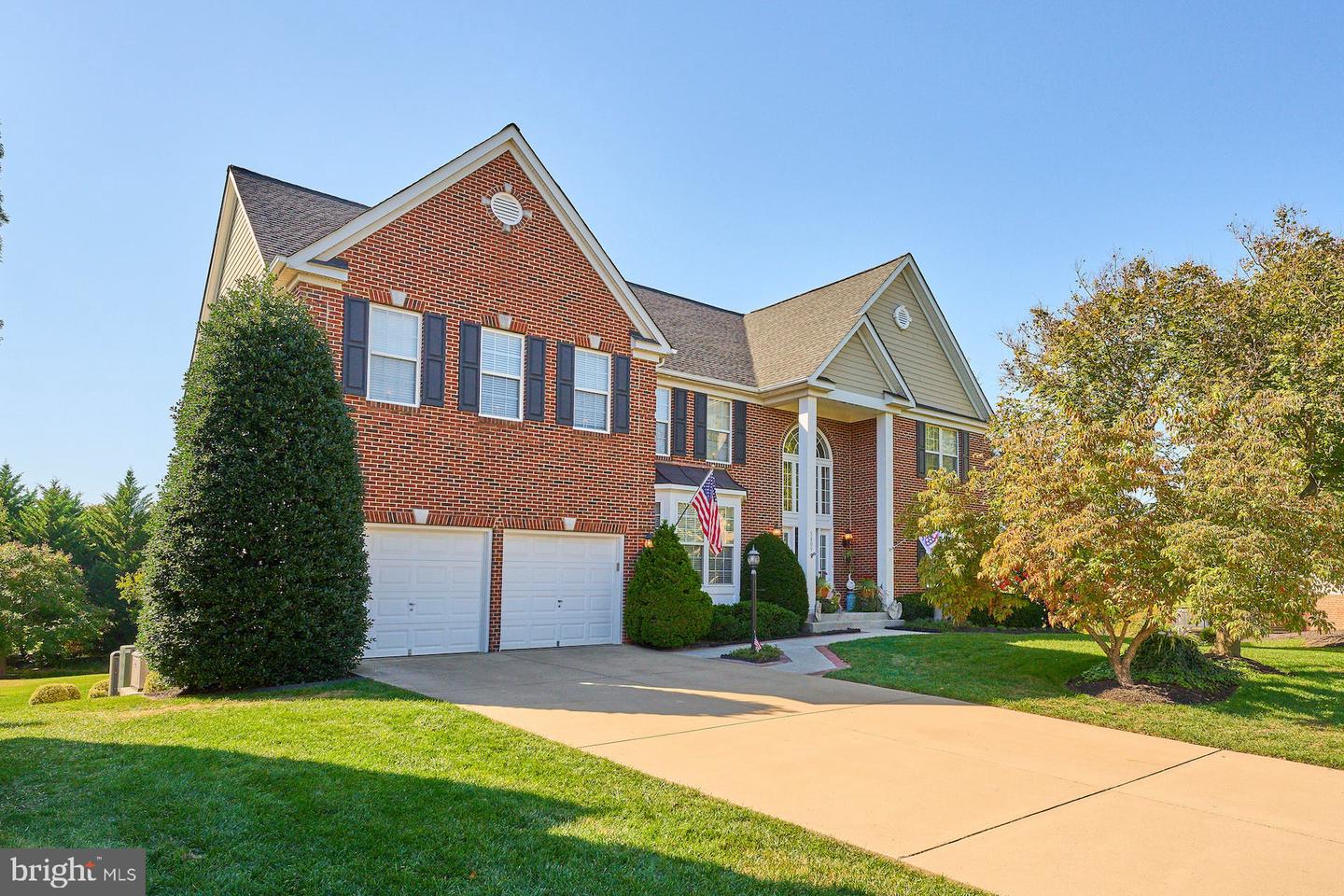LOOKING FOR A 3.25% INTEREST RATE? If you have VA eligibility, you may be able to assume the seller's current mortgage! If you love hosting and entertaining friends & loved ones, look no further! This home is elegantly situated in a cul-de-sac backing to the 16th green of the beautiful Piedmont Golf Club. Every space in this home has been thoughtfully reimagined and expertly re-engineered for gracious, comfortable living. This is a true custom home unlike any other in Piedmont with over $290k in recent updates! You walk in & immediately feel at home with the huge foyer perfect for greeting guests! Get cozy by the fireplace for game night in the two story family room. Custom oak cabinets with pull out filing cabinets and drawers grace two walls in the coffer ceiling library both electrified for lamps, under cabinet lighting, or technology. Perfect for working from home! The kitchen has been extensively renovated to create a custom chef's kitchen that is an entertainer's dream. The layout has been reconfigured & expanded with a major focus on entertaining & hosting. Incredible appliances include a 48" Monogram commercial 6 burner range with griddle, commercial hood with warming lights, 30" Monogram oven, an Advanthium convection/microwave oven, warming drawer, Bosch dishwasher, stainless steel farmhouse sink with touchless faucet, prep sink, pot filler and pull out spice cabinet. There's tons of space for food storage with each cabinet offering roll out trays, huge walk-in pantry, & even a butler's pantry. The screened in porch provides a comfortable area for entertaining or relaxing. The laundry room features custom cabinets, farmhouse sink, tile backsplash, ceramic tile floor, & a Samsung washer and dryer. Heading upstairs, the primary bedroom has solid oak hardwood floors, custom shiplap wood accent wall, tray ceiling, & a ceiling fan. The separate dressing room was custom designed & installed by Closets By Design with gorgeous cabinets & many custom features like an ironing board, clothes hampers, locked jewelry drawers, shelves, shoe shelves, hanging rods, and plenty of recessed lights. The primary bathroom has been completely updated with marble floors, walls and backsplash; spa tub with multiple jets; Signature Hardware vanities; oversized shower with multi-function shower panel and custom glass enclosure; extra lighting'; & custom window shutters over the tub. The other three spacious upstairs bedrooms share a bath with a Jack and Jill entry to bedroom #2. In the basement, the bar is a custom Tiki bar with granite countertops, a sink, beach wall scene, 160 bottle wine cooler, and 2 refrigerators behind the bar. A French door was installed so that the party can easily flow outside. Your friends will always choose your house for the party spot! Next up is the theater area with custom shelving including a unique candy counter to hold movie theater candy. There is a game area with custom shelving to hold all of your collectibles. The workshop has two closets & this room has many possible uses in addition to a workshop- craft room, home school, office, music room. The legal 5th bedroom is currently used as a gym but has plenty of space for a bedroom, office, den, studio, gym, etc. The full bathroom in the basement has a shower & linen closet. The same attention to detail & design has been given to the outdoors, too, with extensive hardscaping & landscaping! Enjoy your cobble stone patio with access to the hot tub, a composite deck for relaxing and grilling, or toast marshmallows or drink cocktails with a friend at your custom built stone fire pit. Major improvements like the roof (2017), hot water heater (2018), furnace (2018), AC #1 (2018), AC #2 (2017), & whole house generator (2022) have already been done for you! Location is perfect as you are only minutes from major commuting routes like 66 and 29 but also close to wineries, restaurants, shopping, & grocery stores!
VAPW2041962
Single Family, Single Family-Detached, Colonial
5
PRINCE WILLIAM
3 Full/1 Half
2001
2.5%
0.28
Acres
Hot Water Heater, Gas Water Heater, Public Water S
Vinyl Siding, Brick
Public Sewer
Loading...
The scores below measure the walkability of the address, access to public transit of the area and the convenience of using a bike on a scale of 1-100
Walk Score
Transit Score
Bike Score
